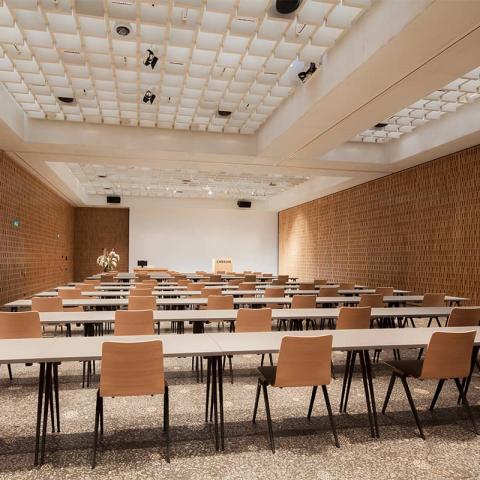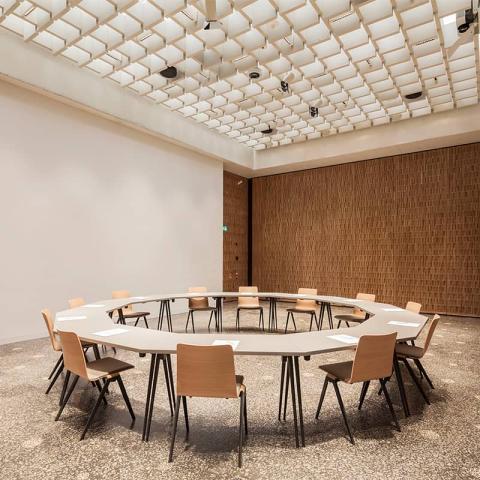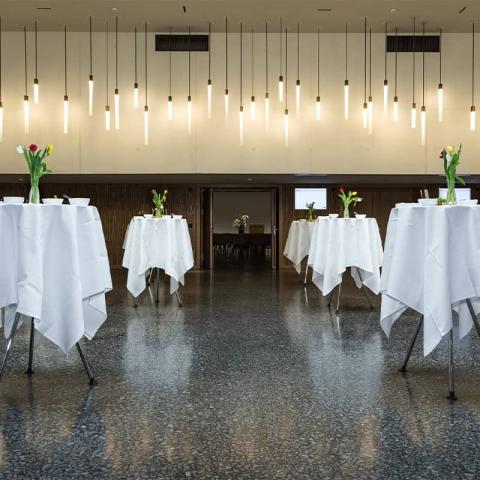The foyer and great hall (Auditorium), which can be split into two halves or four small rooms on request.
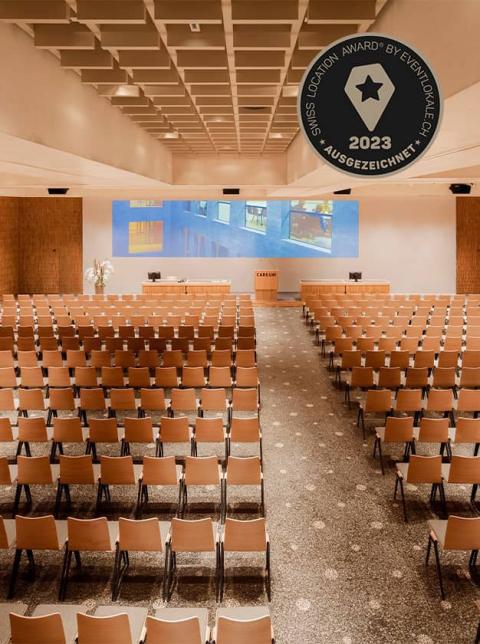
Careum Auditorium
Your events hub in Zurich’s university district
Whether you are looking to hold a conference, seminar or workshops – with its modern architecture, the Careum Auditorium is the ideal location for any occasion. The Auditorium’s flexible spatial concept means that it can be adapted to suit individual needs.
Spanning a total area of 470 square metres, the Careum Auditorium can accommodate up to 500 people, depending on the seating arrangement. For medium-sized and smaller events, the hall can be split into two halves – Auditorium 1 and 2 – or four smaller rooms – the red, blue, green and purple rooms. Soundproof walls ensure that you can enjoy your event undisturbed without any background noise.
Our Foyer is the perfect place if you are looking to greet your guests in style or share coffee breaks or intimate drinks receptions. It can, however, also be used as an exhibition space for your events.
Room capacities (number of people)
| Room/Seating | Seminar | Theatre | U-shape | Block | Circle | Cocktail | Banquet* |
| Auditorium (470 sqm) |
308 | 495 | 82 | 56 | 72 | 500 | 360 |
| Auditorium 1 (207 sqm) |
110 | 195 | 64 | 56 | 48 | 250 | 120 |
| Auditorium 2 (258 sqm) |
154 | 255 | 68 | 56 | 64 | 300 | 180 |
| Purple room (122 sqm) |
50 | 112 | 34 | 12 | 40 | 200 | 60 |
| Blue room (124 sqm) |
56 | 108 | 32 | 28 | 40 | 200 | 60 |
| Green room (83 sqm) |
40 | 55 | 24 | 16 | 28 | 100 | 40 |
| Red room (85 sqm) |
36 | 64 | 22 | 24 | 24 | 100 | 30 |
| Foyer (226 sqm) |
- | - | - | - | - | 200 | - |
*Round banquet tables must be rented separately.
State-of-the-art technology
The Careum Auditorium is equipped with state-of-the-art light, sound and multimedia technology. Presentations, videos, volume and hall lighting can be controlled via the wall display and the lighting in each room can be adjusted to cater to your individual needs. Cutting-edge LED technology gives you the option of choosing between a variety of moods. A range of projection solutions give you the freedom to select the design and layout of your presentations, allowing you to project up to four different images at once.
Hybrid and virtual events
Here at Careum, you can also hold hybrid and virtual events. Our experienced event technicians will ensure that your event goes off without a hitch no matter the circumstances.
Further information
Floor plan
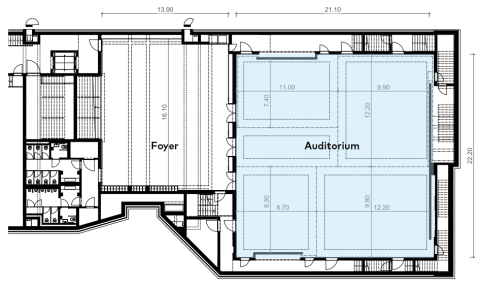
Technical equipment
- 2 handheld microphones and 8 boom microphones
- 16 Barco Click Share dongles (wireless presentation system for PC, Apple, Android and iOS)
- Panorama projection with 3 projectors
- 2 video conferencing cameras with console
- Control over the entire system via iPad
- Induction loop
- Ports for interpreting booths
- Digital mixer console
Catering
We recommend that you engage the services of the ZFV catering group. Your contact is Christian Steinmetz.
Getting there
The Careum Auditorium is situated at the heart of Zurich’s university district at Pestalozzistrasse 11. It is just a few metres away from the “Platte” tram stop. Due to the limited number of parking spaces available on site, we recommend that you arrive by public transport.
